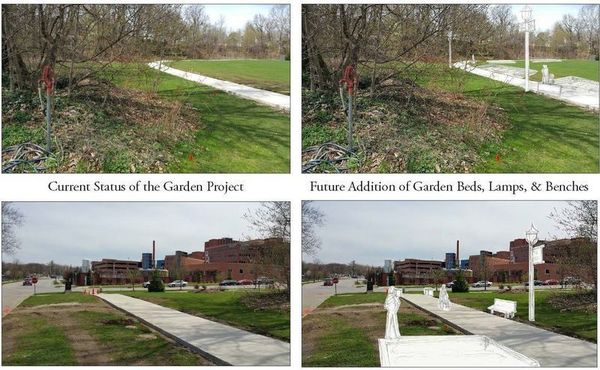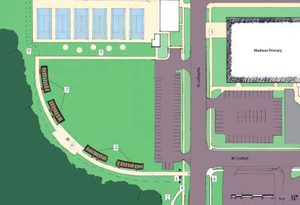- Student
- Timothy Galano
- College(s)
- School of Architecture
- Faculty Advisor
- Kimberly Rollings
- Class Year
- 2015

Garden Based Learning (GBL) in elementary and middle schools is the practice of holding classes in a school garden where the students have the opportunity to tend to plants of their own and learn interactively about science, math, and nutrition concepts. GBL can be used as a tool to keep students interested in the subject matter and help break the monotony of a typical school day. It is a growing practice that is often incorporated into STEAM curricula with the intention on increasing students’ attention to detail and commitment to diligent work. Most GBL research has concluded that students exposed to this type of learning environment are more likely to have healthy eating habits.
Madison Primary Center (MPC) is an elementary school that is currently altering their curriculum and adding a school garden for GBL purposes. MPC has received failing evaluations from independent reviewers in the recent past, and the administration felt the addition of an outdoor classroom would help supplement other changes at the school.
Instructing children in this manner is intended to yield a variety of positive, sustainable outcomes. First, exposing children to the fruits of the natural world can help inculcate respect for the environment and ensure they are not ignorant of the basics of agriculture and gardening. The idea is that the more familiar one is with the way in which the environment works, the more respect one will have for environmental diversity and fragility. Next, the garden project should improve the social health of students, faculty, and members of the surrounding communities. A socially sustainable amenity ought to engage all stakeholders and widen their perspective (as with the students) or just improve their experience (community). Last, the project is an economically feasible goal. With much of the labor and materials being donated, the cost to the school has been minimal, and the cost of holding class in the gardens will be comparatively insignificant.
The final MPC garden design includes a sweeping 8-foot wide ADA walkway from the southern end of LPW, at the intersection of W Bartlett and N Lafayette, around the southwest perimeter of the park, and eventually north past the tennis courts, connecting to Riverside Drive. Along the 500’ portion of the walk from Bartlett to the tennis courts are four new 8’x40’ planting beds to be maintained and used by the students and staff at MPC as a part of a newly introduced STEAM curriculum.

The gardens will be subject to drip irrigation, fed from a nearby well in the park. Along the walk are four historically-styled light poles, along with 4-6 donated benches. The lights required a conduit be dug from the utility box, which happened to be in the same area as the wellhead. With respect to the future possibility of a baseball field, most youth leagues have a 200’ fence, if one at all, and we made sure to provide ample space. The gardens never come closer than 255’ from the ostensible location of home plate. In order to correct the lack of views for the tennis courts, we proposed the introduction of picnic benches along the south edge of the tennis complex, allowing for closer seating and unrestricted sight lines of the courts.
The majority of work was completed by volunteers from the University of Notre Dame College of Engineering on “Back the Bend” day, Saturday April 11, 2015. Students, assisted by volunteer professionals, laid the formwork and poured the concrete for the ADA walk. There still is work to do, namely with regards to the planting beds for the school gardens and the installation of light fixtures. The historically-styled light posts will have banners of student art and the project will be dedicated to those who volunteered their time, effort, and materials to the gardens.
Patients at Memorial Hospital have to traverse only a short distance in order to access the new walk, which could provide a restorative break from daily life under the fluorescent lights of their treatment rooms. In fact, studies have shown that even minimal exposure to a natural setting can aid in patients’ recovery times. A later phase of the project includes a meditative labyrinth that can also provide a place of mental restoration for hospital patients and local residents alike.
The garden design project is a good example of the effectiveness that communication among all stakeholders can have in the planning and execution of a public project. Personally, it was intriguing to see a cross-section of South Bend’s bureaucratic procedure and get a feel for how important it is to communicate design intent and, sometimes, negotiate with various agencies. While the gardens belong only to the school, everyone nearby can enjoy the new path & amenities. Students at MPC will likely be using these gardens as early as this May, and I am sure that Principal Martin will see that her faculty and students make most of the new outdoor classrooms. This project is not finished and could be continued by a new student in the future. An extension of the path to Riverside Drive, the reestablishment of Kessler Main St. axis, and the addition of a meditative labyrinth are all original goals of this project.

