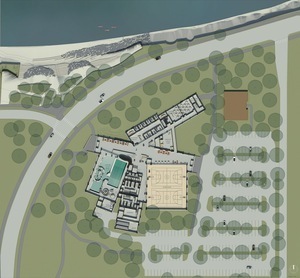A Study in Sustainability for the South Lake Tahoe Community Center
- Student
- Jackie Oberlander
- College(s)
- School of Architecture
- Faculty Advisor
- Aimee Buccellato
- Class Year
- 2014

Zero Net Energy sports facilities were chosen as Case Studies to explore the feasibility of achieving Zero Net Energy in these types of facilities. Each of these Case Studies takes a different approach to achieving Zero Net Energy and thus has its own pros and cons. I incorporated the knowledge gained from each case study into a design for the Community Recreation Center in South Lake Tahoe, California with the goal of the design approaching Zero Net Energy.
Case Study 1 – Putney School Fieldhouse
This high school in Vermont teaches with the mentality of community responsibility, so when they built their field-house in 2009, they involved the students in the goal of producing as much, or more, energy than the building consumed. Here are some of the elements they incorporated:
- Oriented the building to take advantage of solar and wind energy
- Doubled the insulation levels of similar buildings
- Used an air-source heat pump system to assist in heating and cooling the building
- Established the total power base from electricity which is powered by solar panels
- Secondary factors:
- Storm water is collected and filtered before leaving the site
- The roof is white to reflect the sun’s heat
- Skylights are used extensively
- Much of the construction process entailed sustainable techniques
Case Study 2 – University of California – Santa Barbara Recreation Center
- This recreation center was built in the 1970s and was known to be a very large consumer of energy. The University now has established a goal to provide more than 75% of the campus’ energy requirements from the campus itself by 2030. Retrofitting this high-energy-consuming recreation center to transform it into a Zero Net Energy Facility has become the focal point of this goal.
- Solar panels were a major focus of the renovation
- Lighting was replaced with LED alternatives throughout the building
- Activity on cardio machines is used to create kinetic energy to be used to augment the building’s power needs
- Solar water-heating panels are being added to the roof of the pool to assist in heating the pools
Case Study 3 – Iowa State University State Gym Addition
- The addition and renovation to this recreation center included a focus on achieving extreme energy efficiency. The renovation and addition reused approximately 90% of the structure that was torn down from the existing recreation center.
- The old basketball court was reintroduced as the control desk
- Natural daylighting was incorporated as much as possible and artificial lighting is controlled by light-level sensors
- Green roofs were used to absorb energy from the sun and provide significant insulation
- Grey-water recapture systems were included to provide water for toilets and other grey-water uses
- Native plants were used in the landscaping to avoid the need to irrigate
The Design Project – South Lake Tahoe Community Center
Many sustainability elements from the case studies were incorporated into the South Lake Tahoe Community Center design. Additionally, the use of local materials was factored into the project.
Passive
- The orientation of the structure utilizes the benefit of the sun to the extent that it can based on its site
- Deep day-lighting is used to light much of the facility, including the gym and pool spaces while lighting sensors maximize the efficiency of the lighting system
- Passive ventilation as well as large fans are also used to relieve some of the load from the mechanical system
- Green Roofs are incorporated where possible to decrease the heat island effect and add natural insulation to the roof of the facility
Active
- Solar panels are included as a significant power provider
- A solar water heating system is used to heat the pool
- A closed-loop lake geothermal system is incorporated into the heating/cooling systems
- Activity on cardio machines assist in providing energy for the building through ReRev technology
- Also use of PaveGen floor tiles on the running track and near the entries provides an additional use of kinetic energy
- Low flow faucets, showers, and toilet facilities are used throughout the center as well as energy efficient lighting
Building Materials and Operations
- Low embodied energy and local, sustainably harvested timber is used in glue-laminated beams and columns, and cross-laminated timber panels
- Much of the timber is actually from pine beetle infested timber that maintains structural integrity
- Triple glazed low-e windows are used along with added insulation to bring the insulating value of the primary walls up to at least R 40
- Decreasing the pool temperature by a degree saves significant energy
- Pool covers reduce the heat loss and evaporation from the pool during hours it is not in operation
Site
- The landscaping for the design focused on the vegetation that would naturally be found on the site so minimal maintenance and no site irrigation would be required
- Stormwater is collected and filtered into a grey-water system for use in the facility
- Bioswales located throughout the parking for natural storm water runoff and filtration as well as permeable paving at entries for natural storm water percolation.