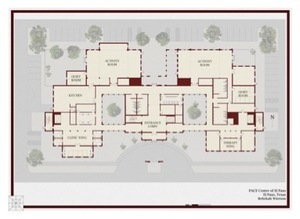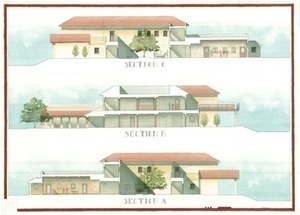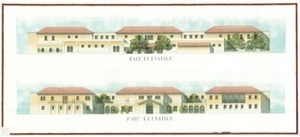Sustainable care for the elderly
- Student
- Rebekah Wierson
- College(s)
- School of Architecture
- Faculty Advisor
- Samantha Salden
- Class Year
- 2013
Introduction
The primary focus of this project is to explore how sustainability, architecture, and building type are connected and benefit one another. By combining the PACE facility and sustainable architecture practices these elements come together in my architectural thesis project – the design of a PACE facility in El Paso, Texas.
The PACE Program
In the 1980s a new way of caring for the elderly was developed in the form of the Program of All-inclusive Care for the Elderly (PACE). As of 2012, there were 88 different PACE programs operating in 29 states – including three facilities in El Paso, Texas. PACE is an integrated health care delivery system for frail, older adults. It provides a full spectrum of services, including preventative, primary, acute, and long-term support services.
Sustainability
It is becoming impossible for designers, community leaders, and healthcare professionals to ignore the implications of a design or project in terms of sustainability. Political, environmental, and economical pressures have pushed everyone to consider and evaluate the future benefits and concerns of all projects with regard to sustainability. Sustainability must be holistic, addressing multiple scales and facets.
Architectural Thesis
 PACE Building Floor Plan
PACE Building Floor Plan
In accordance with the definition of sustainability, the design of a PACE facility should not only consider energy and water savings and materials used, but also how the building fosters and promotes the local community, society, and culture. The ideals in this definition have been incorporated into site selection, footprint, building type and building character. The proposed PACE facility is located at the site of an abandoned church in the Southeast neighborhood within the Austin Terrace Historical District of El Paso, Texas.
 Design Elements: Control of Natural Light through Courtyards and Small Openings
Design Elements: Control of Natural Light through Courtyards and Small Openings
In the physical design of the project, it was important to keep in mind aspects of environmental sustainability. Capturing and manipulating the strong sunlight from the south was an important factor to consider in room and window placement. The two main activity rooms are located on the south side of the building to utilize natural light and introduction of exterior spaces. Placing gardens and interior courtyards near heavily trafficked areas allows for the visitors to take advantage of natural ventilation. The various volumes of the facility design the function of the building while maintaining the relationship of scale to the residential homes around it. The character of the façade references the other historical landmarks in the historical district that emulate the Spanish Colonial style which allows the building to fit into the pre-existing fabric of the neighborhood.
 Final Design: Elevations
Final Design: Elevations
Conclusion
Designing a well- rounded, sustainable building requires not only using calculated materials but also consideration of any social and cultural impacts. The PACE program considers these social impacts by providing health care for the elderly that is focused on community. Integrating this building program with an informed design affirms that the PACE program is a sustainable way to accommodate the needs of our aging communities.